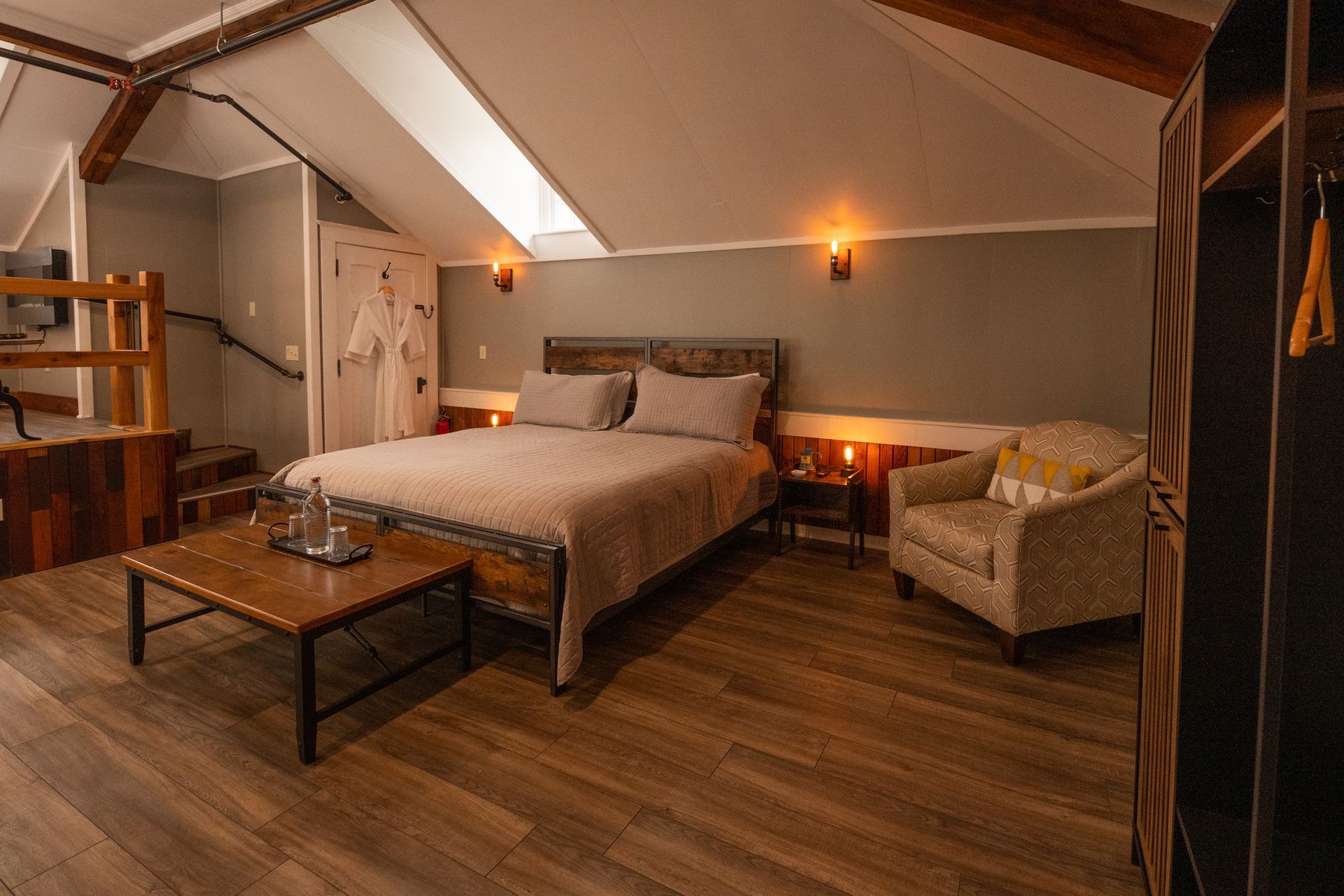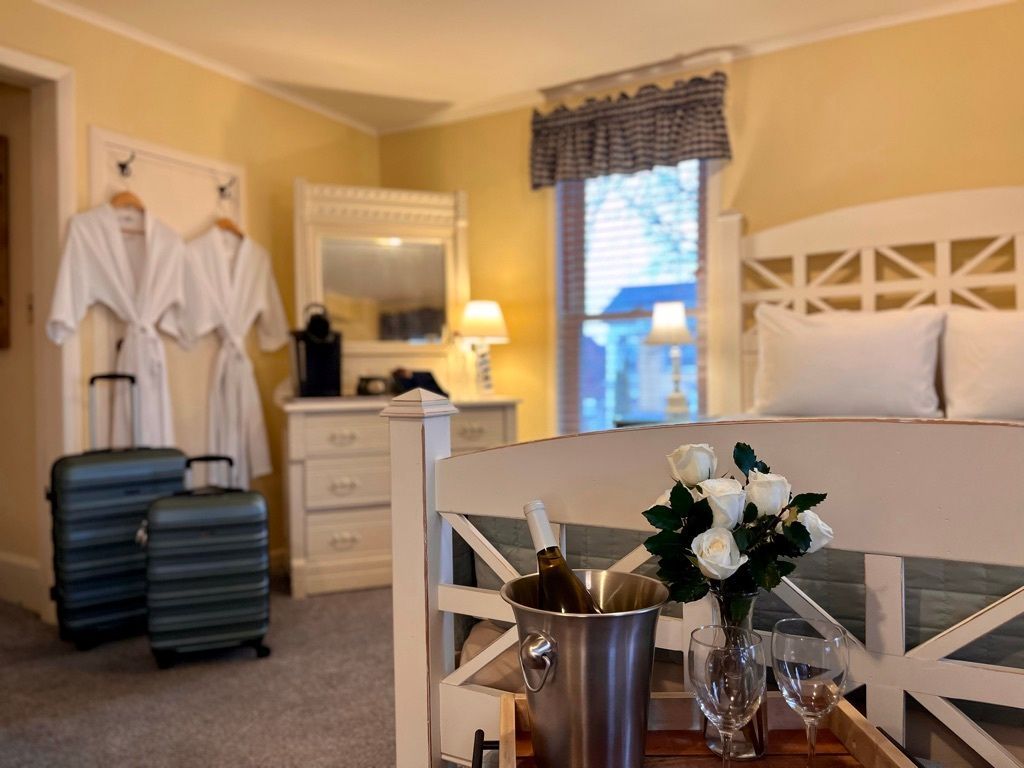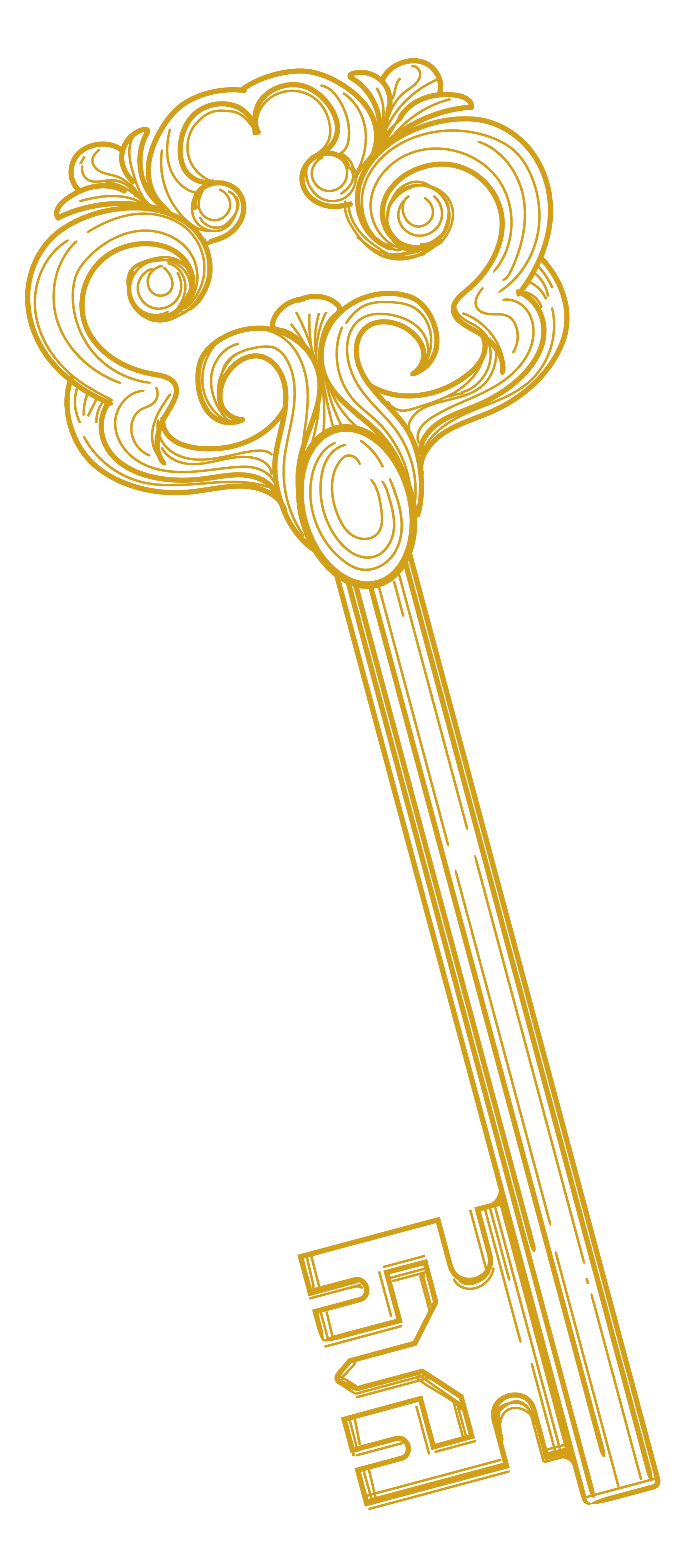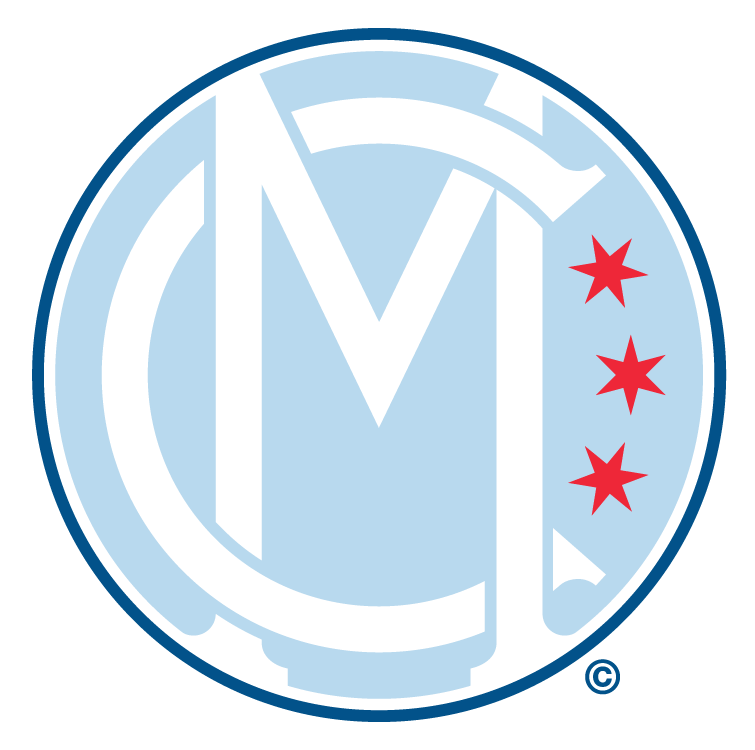Carriage House
Discover the Carriage House
The Carriage House offers four distinct accommodations, including spacious suites, each uniquely designed for comfort and privacy. Every space features Comphy brand bedding, a private bathroom with Hudson Made bath products, and individual climate control. You'll also enjoy heated bathroom floors, a fireplace, mini-fridge, Smart TV, and Keurig coffee maker in your room. Plus, with full access to Cartier Mansion's conservatory, library, and parlor, you have more space to explore.
Carriage House Rooms
| First Glance | Room | Guests | Bed | Bath | Features | Link |
|---|---|---|---|---|---|---|
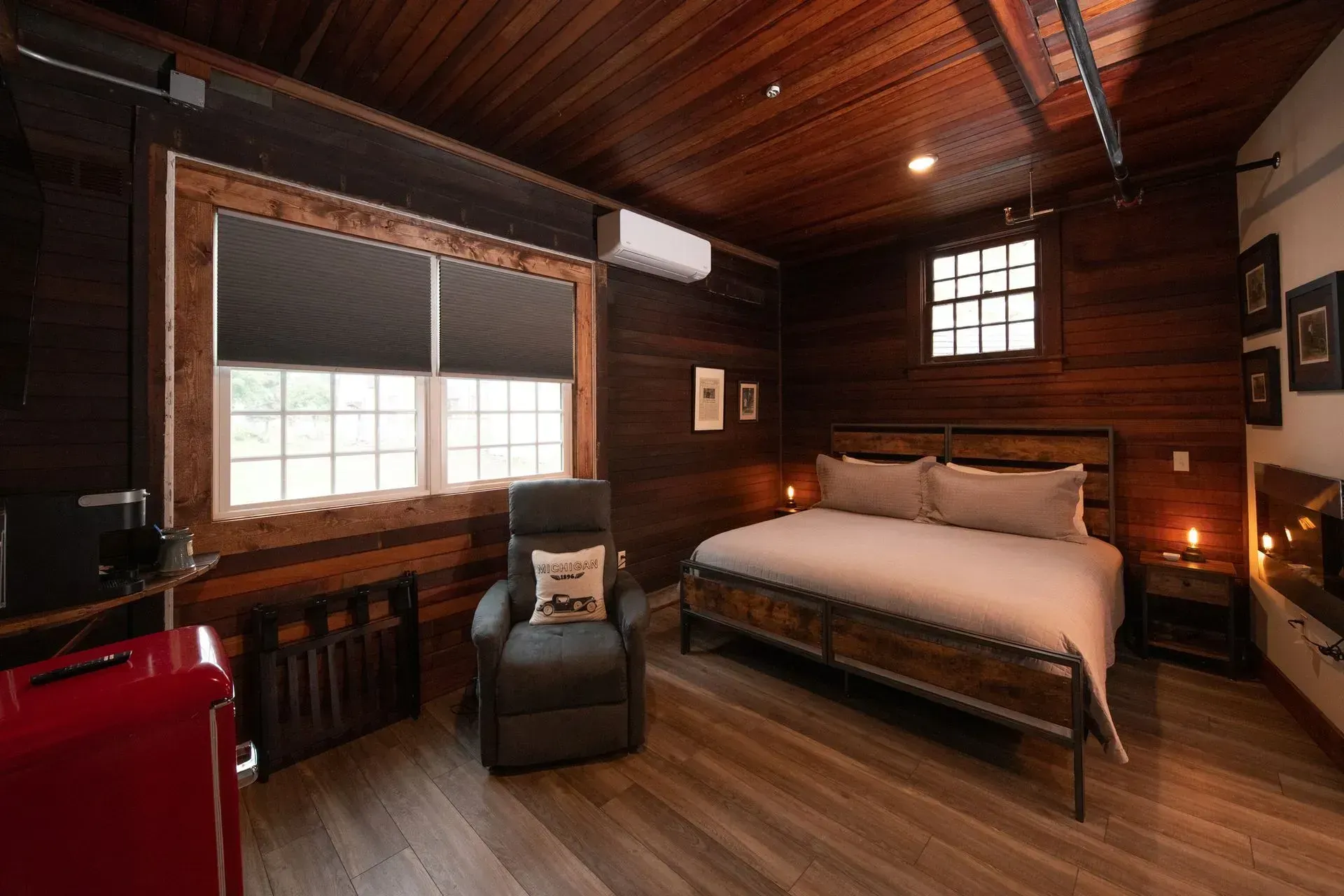 |
Edison Room | 2 | King | Roll-in Shower |
Fireplace |
|
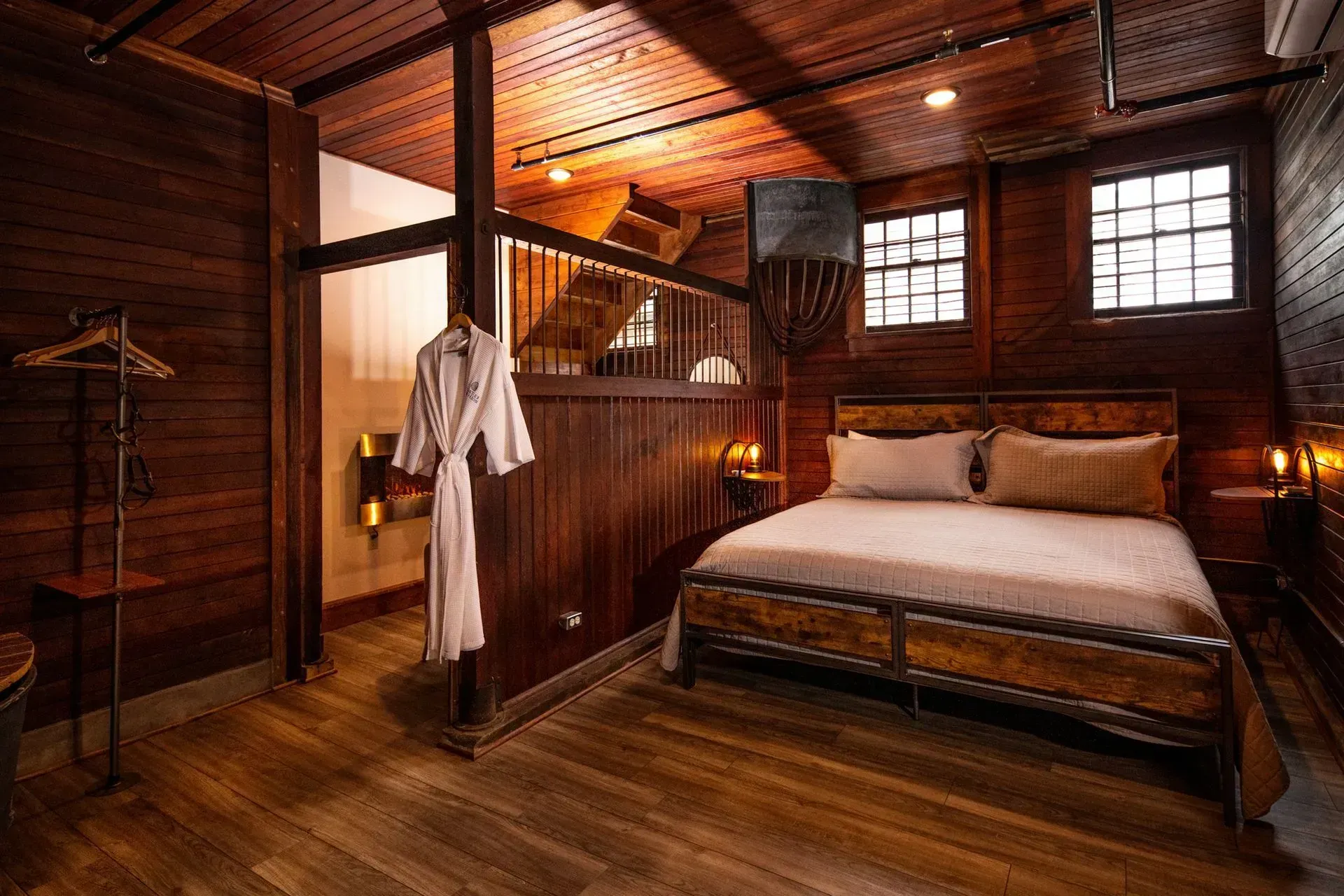 |
Stable Suite | 2 | King | Walk-in Shower | Sitting Area with Fireplace | |
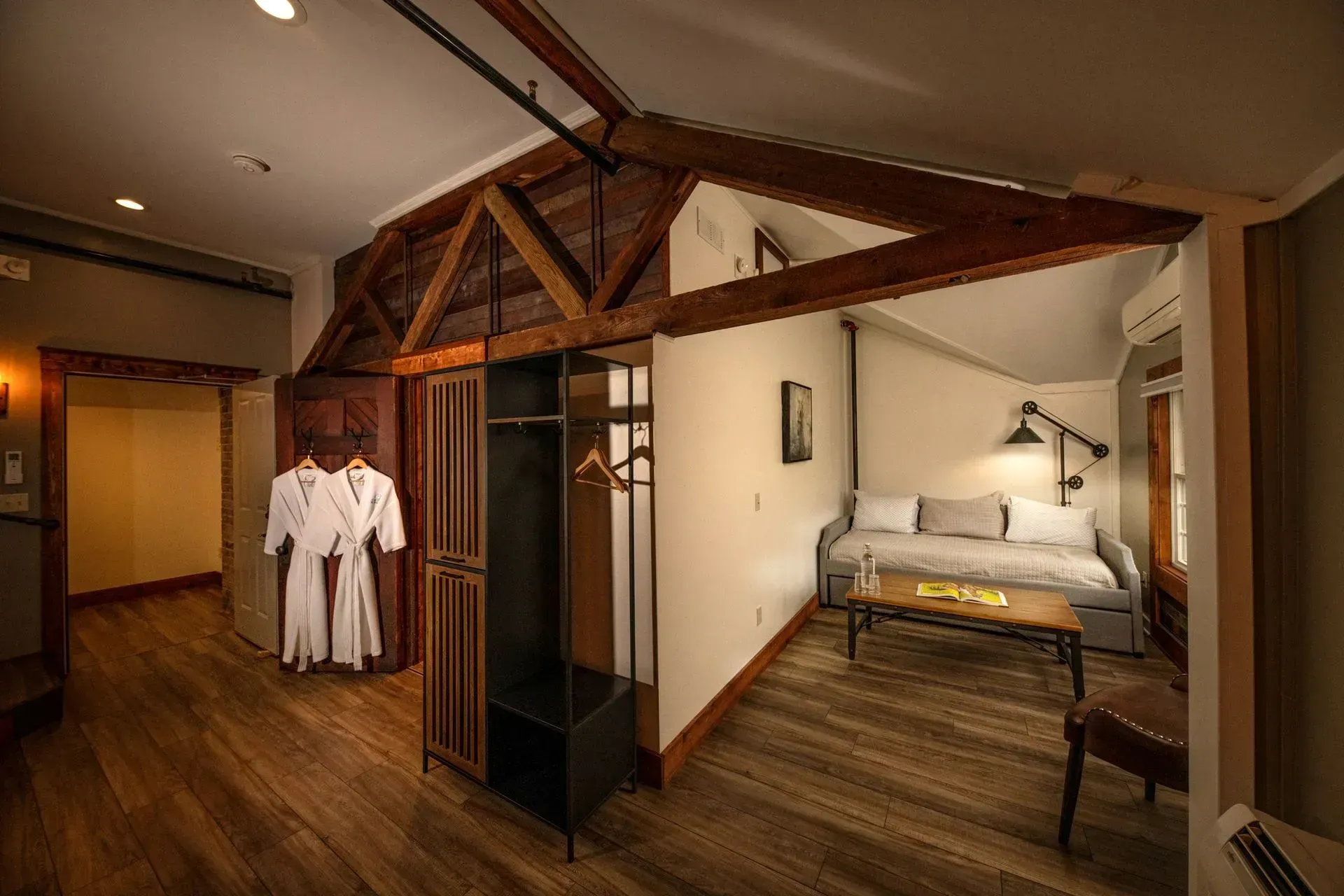 |
Hayloft I |
2 | King & Trundle | Walk-in Shower | Lofted Sitting Area with Fireplace | |
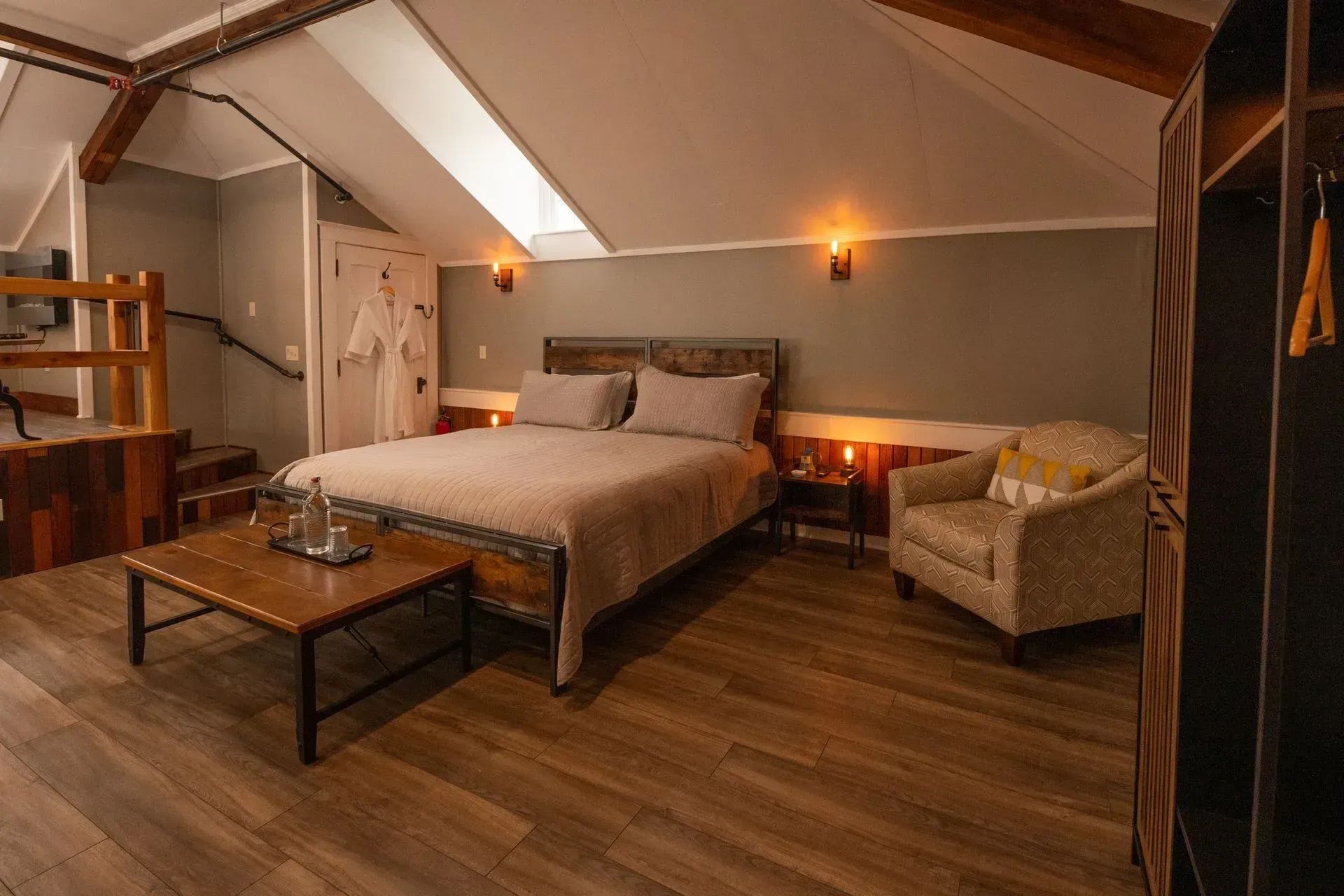 |
Hayloft II | 2 | King & Trundle | Walk-in Shower | Lofted Sitting Area with Fireplace |
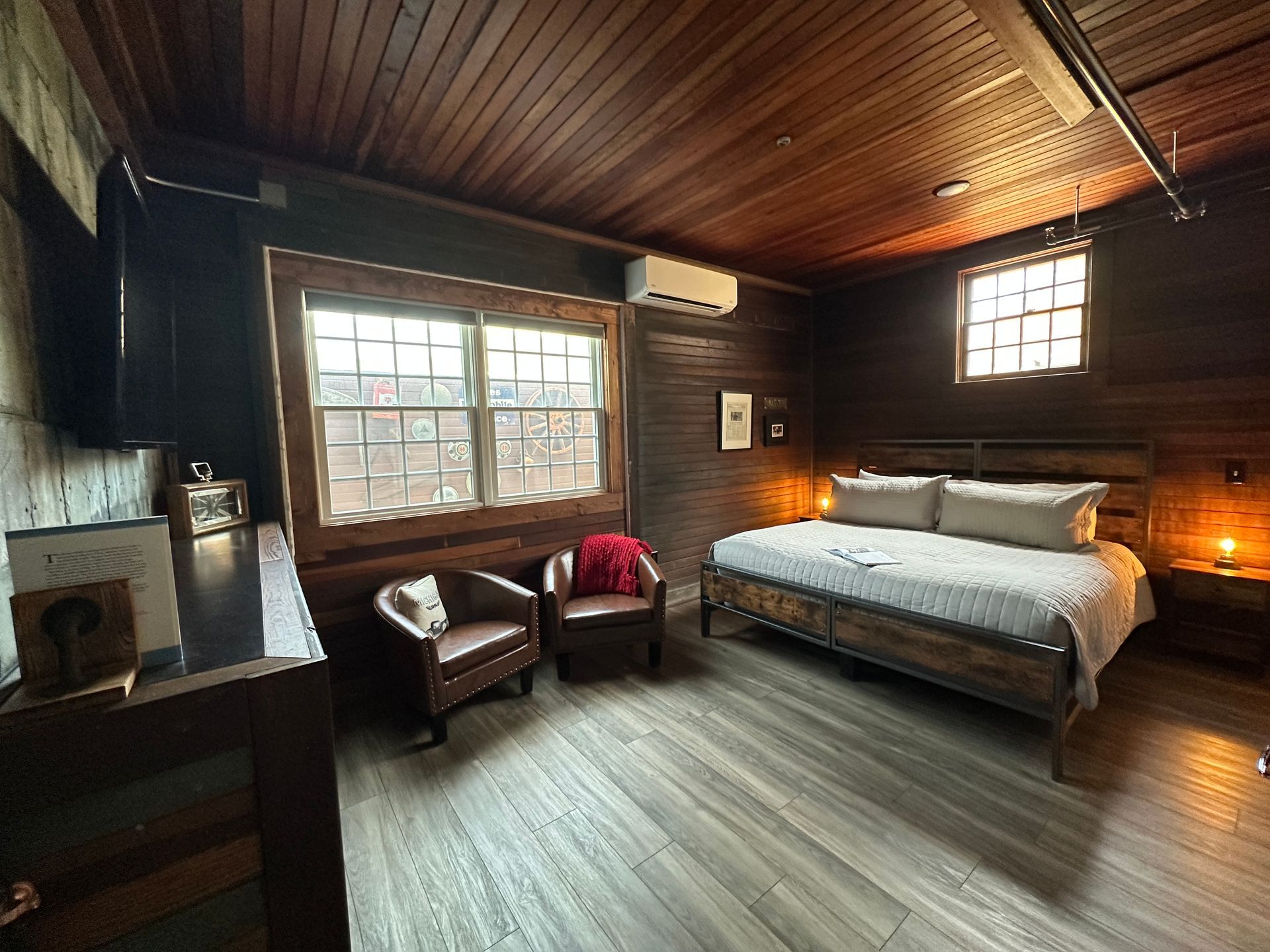
Edison Room
In this space, where Kate Cartier would have parked her 1917 Detroit Electric Car, you can enjoy modern amenities in an accessible room. The Edison Room features a king size bed, lounge chairs, fireplace, coffee bar, mini-fridge, and Smart TV. The bathroom offers enhanced access with a roll-in shower and sink. Large windows accent the original woodwork. Sleeps two guests.
(Thomas Edison was a close friend of the Cartiers and encouraged them to adopt modern technology, particularly electric devices. Kate Cartier's 1917 Detroit Electric Car can be viewed at Historic White Pine Village, a few minutes from Cartier Mansion.)
TV
WIFI
AC/HEAT
FIREPLACE
MINI FRIDGE
KING BED
Stable Suite
This room was originally a stable for two horses and a cow! With a king size bed now nestled in the horse stalls, the tack room has become a sitting area, with a fireplace, coffee bar, and mini fridge. The cow stall is now a luxury bathroom, with a walk-in shower and heated floors.
To preserve the historic feel of this space, we made only necessary structural changes, resulting in a slight grade to the floor and modest but manageable space on either side of the bed. Note that the windows are above eye level and un-shuttered. While the room gets dark at night, sleepers who require pitch black may want to use eye masks or consider another room. Sleeps two guests.
TV
WIFI
AC/HEAT
FIREPLACE
MINI FRIDGE
KING BED
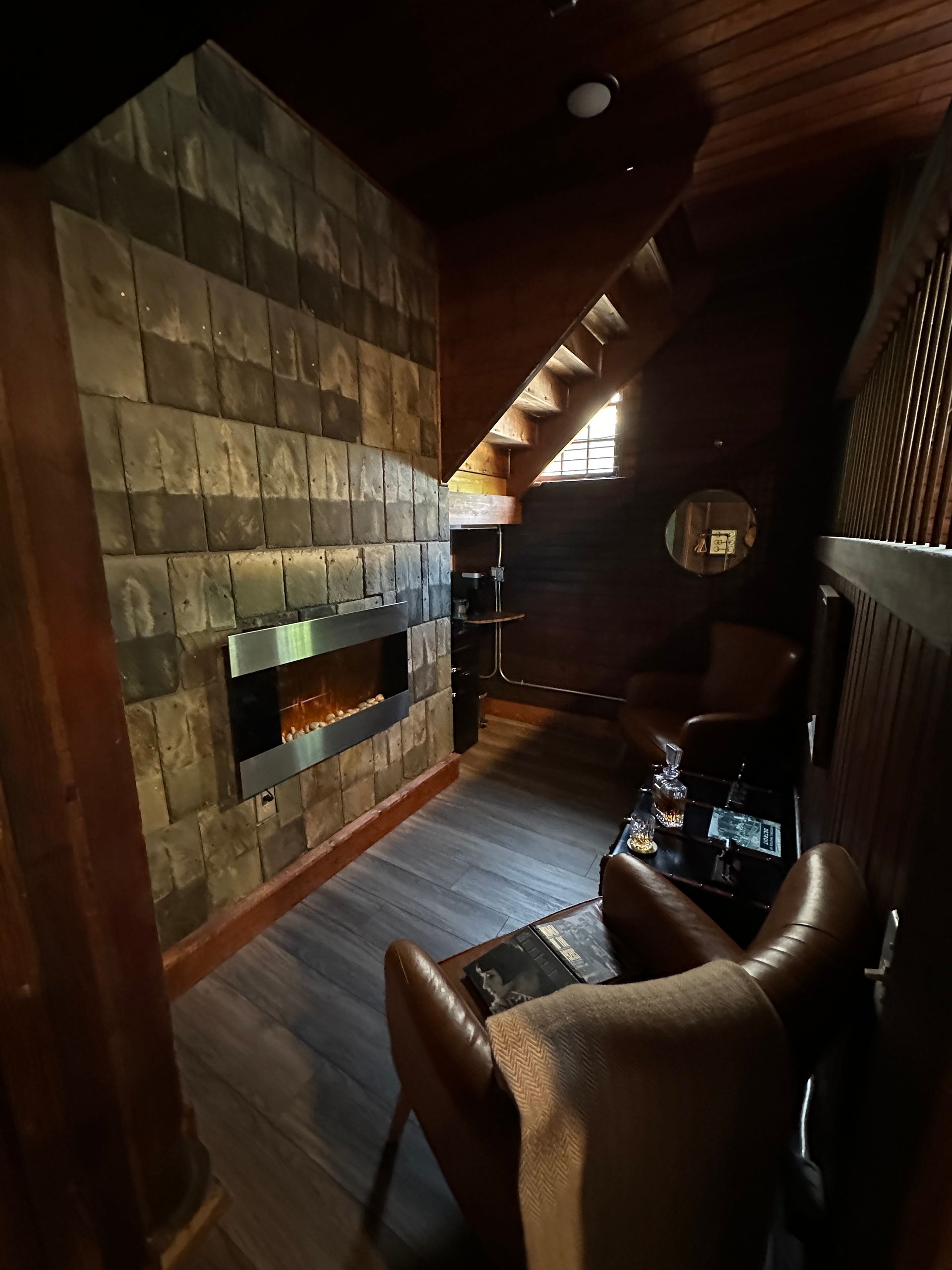
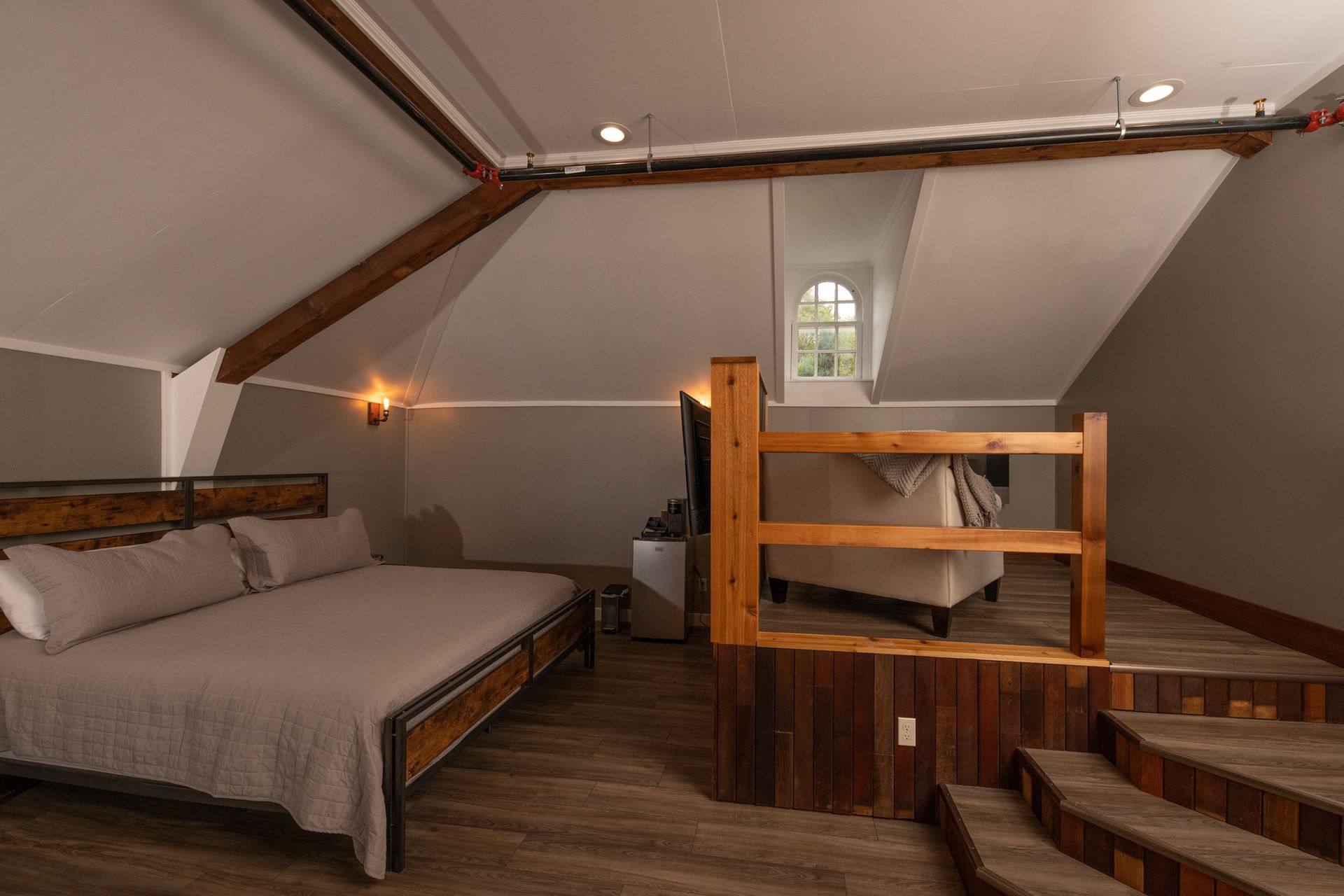
Hayloft I
With lots of light and open space, Hayloft I offers a king size bed and a trundle bed. A lofted sitting area provides a lovely place to sit and enjoy a book under a dormer window. The bathroom is outfitted with a walk-in shower, private toilet, and heated floors. Amenities include a coffee bar, mini-fridge, and Smart TV. Sleeps two guests.
Hayloft I is directly above the Edison Suite. Hay was hauled to the loft for storage, and later raked into chutes to feed the horses and cow. Exposed joists are testament to the strength of construction and the ability to store tons of hay on this level. In the bathroom, look for a secret mark from the original builders!
TV
WIFI
AC/HEAT
MINI FRIDGE
FIREPLACE
KING BED
Hayloft II
With lots of light and open space, Hayloft II offers a king size bed and a trundle bed. A lofted sitting area provides a lovely place to sit and enjoy a book under two dormer windows. The bathroom is outfitted with a walk-in shower, private toilet, and heated floors. Amenities include a coffee bar, mini-fridge, and Smart TV. Sleeps two guests.
Hayloft II sits above the Stable Suite. Hay was hauled to the loft for storage, and later raked into chutes to feed the horses and cow. The large joists were required in order to store tons of hay on this level. The Schoenbergers had a dance studio here, and the barre in the corner was used by thousands of young dancers from the Ludington area.
TV
WIFI
AC/HEAT
FIREPLACE
MINI FRIDGE
KING BED
